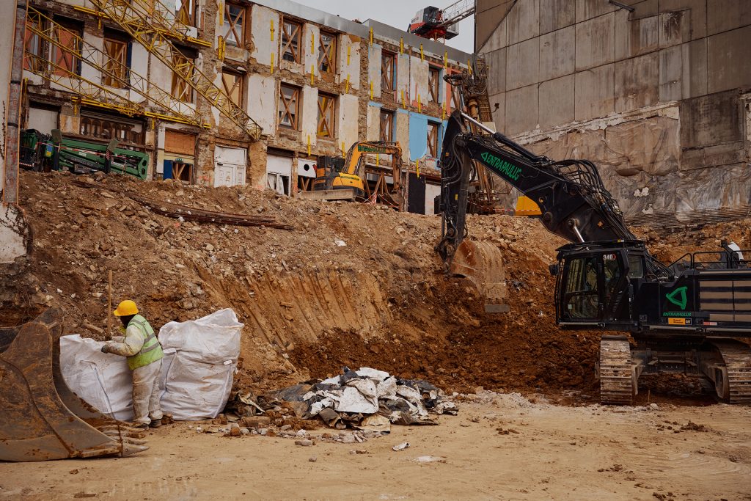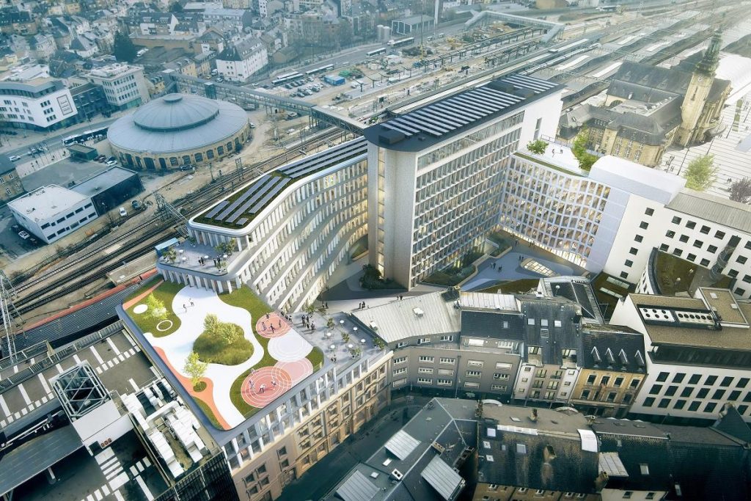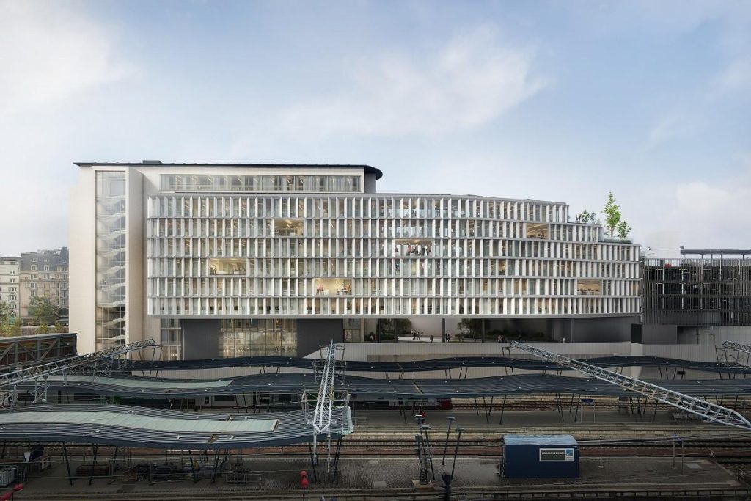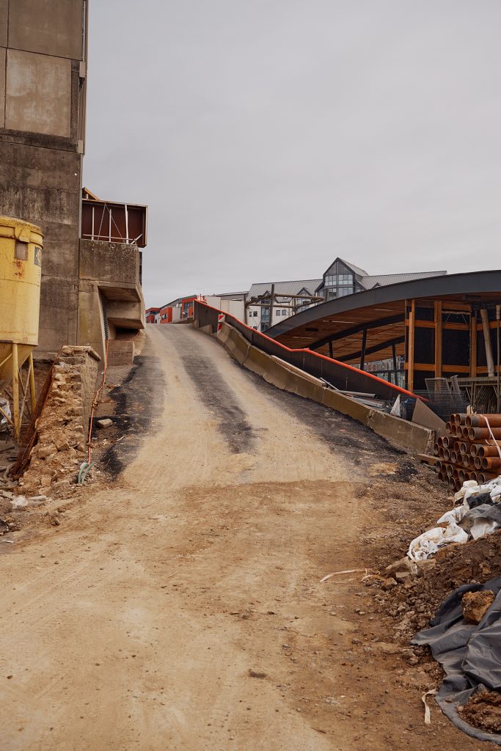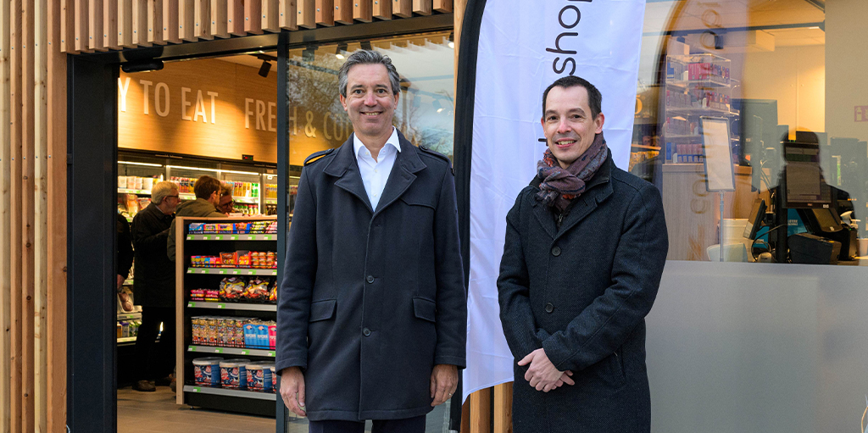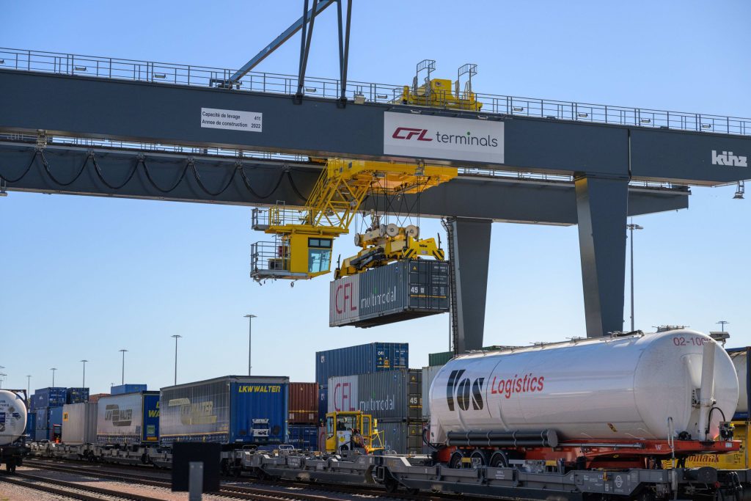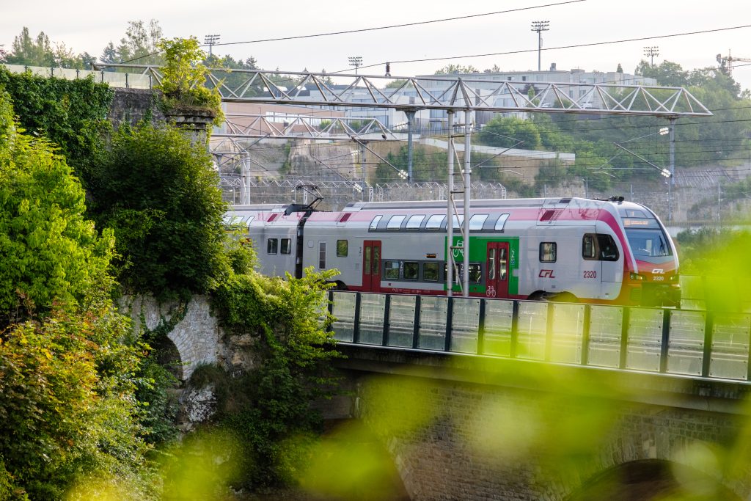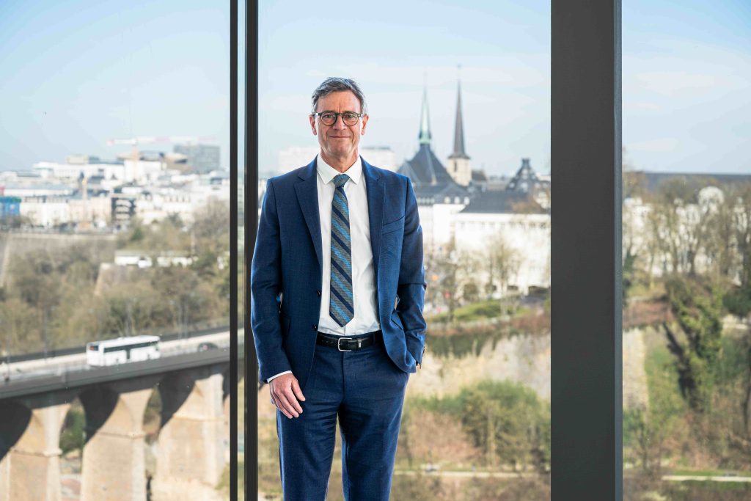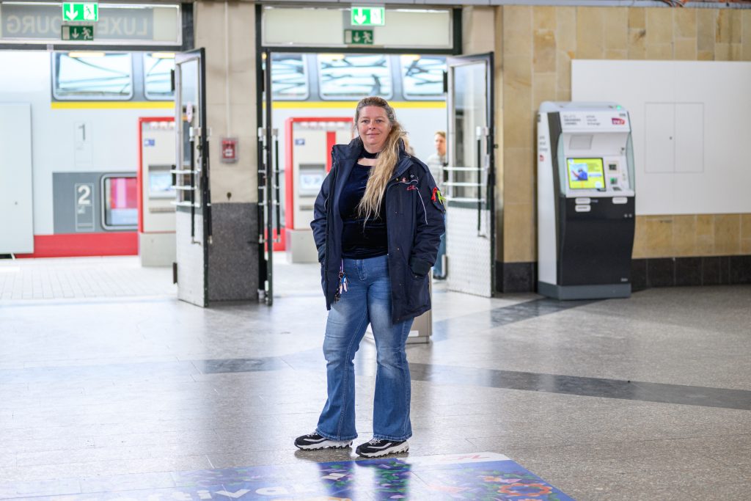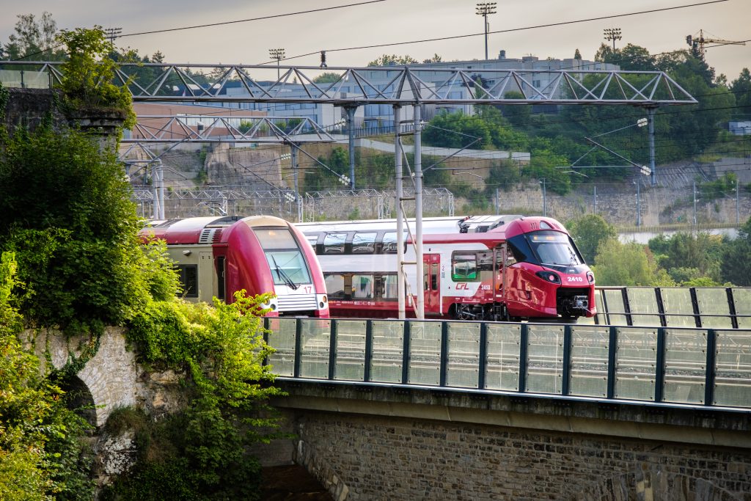
The CFL and the Place de Gare are being transformed
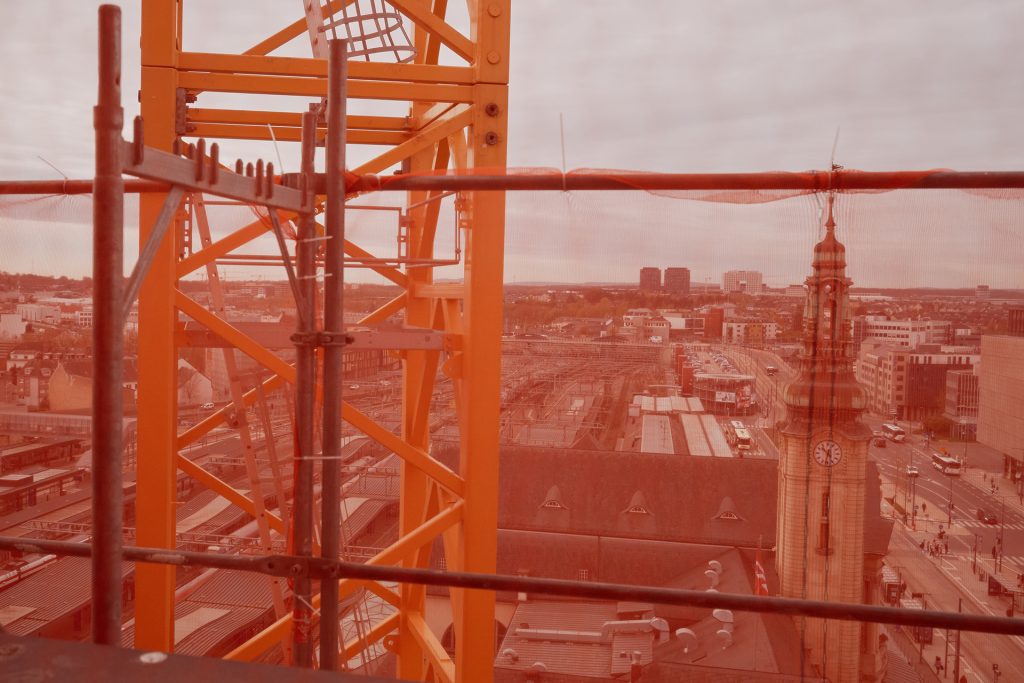
The CFL headquarter building is an integral part of the skyline of the capital’s Gare district. It has towered over the Place de la Gare since the 1950s.
Renovation and extension work on this building has been underway since the end of 2023. The background to the planned work is the constant development of the CFL Group’s activities, whose main activities today go far beyond the transport of passengers and freight.
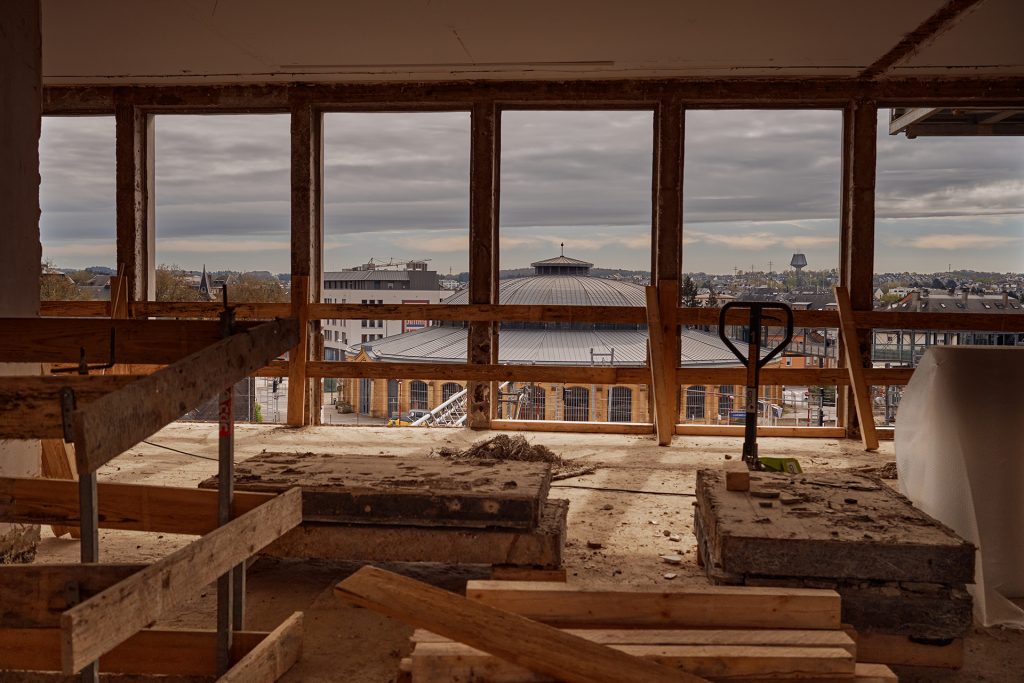
As the need for additional employees increases, so does the need for more workspace. While almost 450 employees used to work in the old head office building, the remodelled and extended building will offer more than 1,000 employees the space they need to work in 2027.
In addition to expanding the available office space, the main focus is on promoting cross-divisional collaboration with a new interior design that takes modern working needs, modes and environments into account.
Innovative technical installations with high energy efficiency are planned in the building to ensure flexible and optimised comfort. In addition, photovoltaic systems will be installed on the roof, which will cover up to 2% of the new building’s electricity requirements.
Modern accents that complement the architectural heritage.
With its typical 1950s architectural style, the current building is a true contemporary witness to the architecture of this era. With this in mind, in close collaboration with the National Institute for the Protection of Architectural Heritage (INPA), various areas have been identified that will continue to be part of the urban landscape of the Gare district. The preserved elements include the façades of the main building and the annexe, which until recently housed the CFL Evasion travel agency, the “floating” staircase of the main building and the mosaic fresco above the reception area of the old management building.
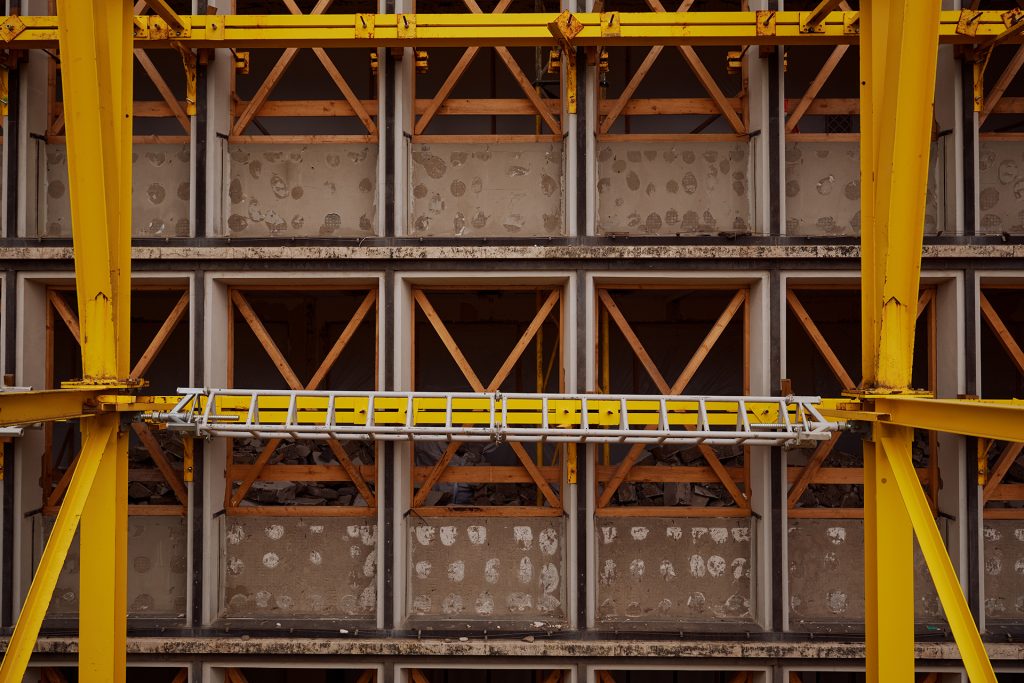
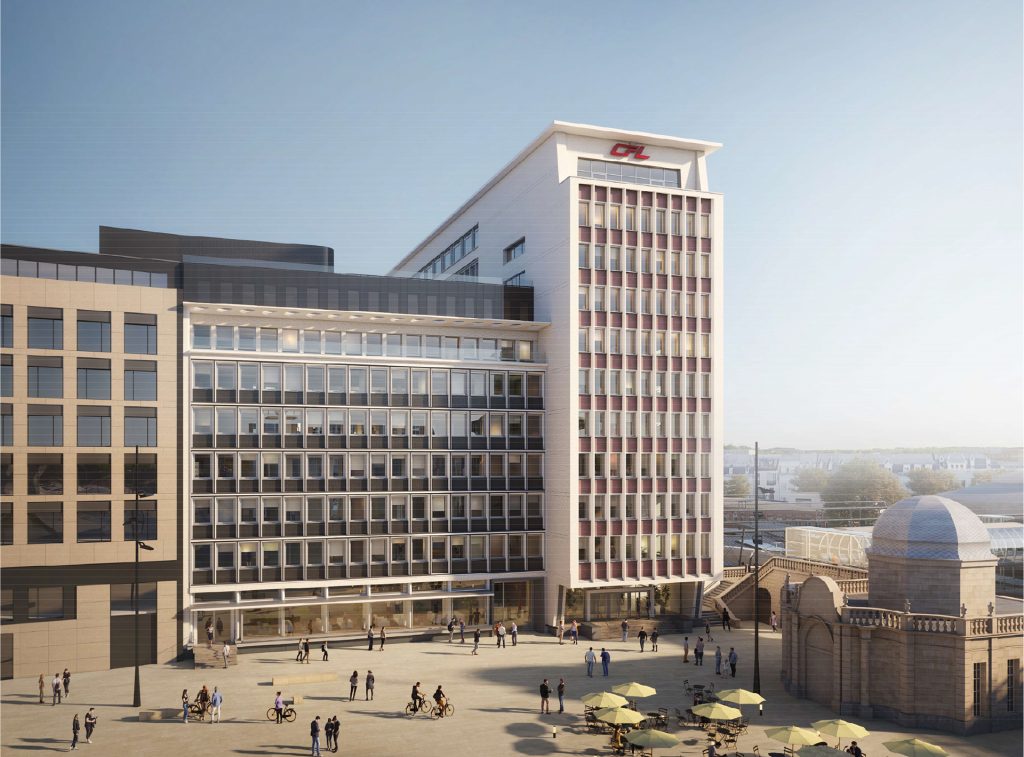
The mosaic on the main façade will not be preserved in the traditional sense, but will be faithfully reproduced as part of the remodelling and extension project.
Nothing will be lost, nothing will be recreated, everything will be transformed.
Photo story: Click on one of the pictures to start the slide show.
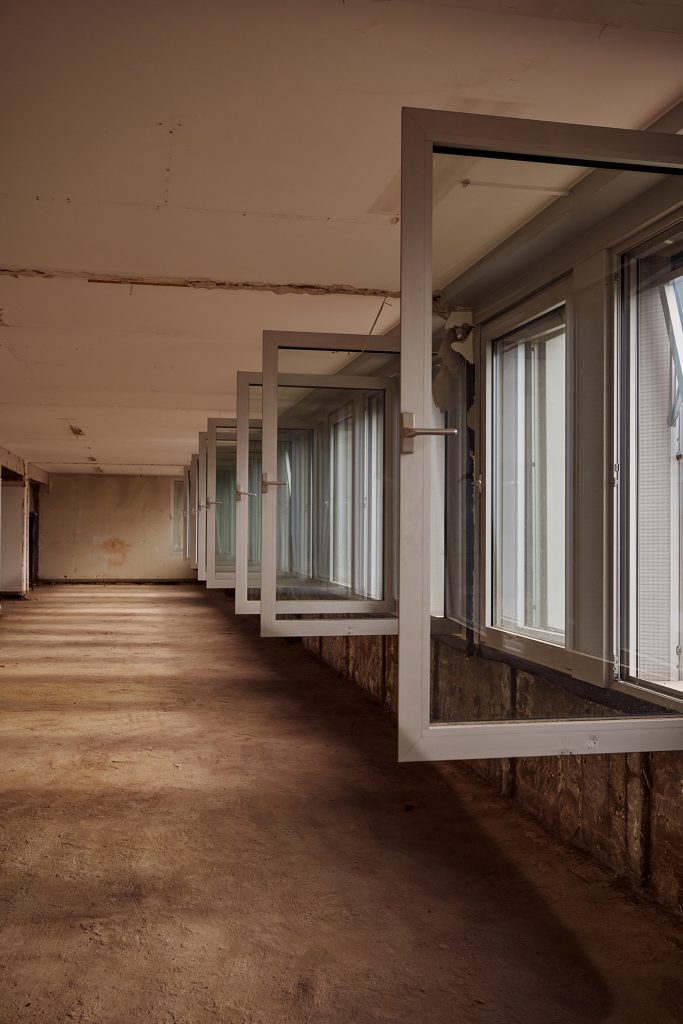
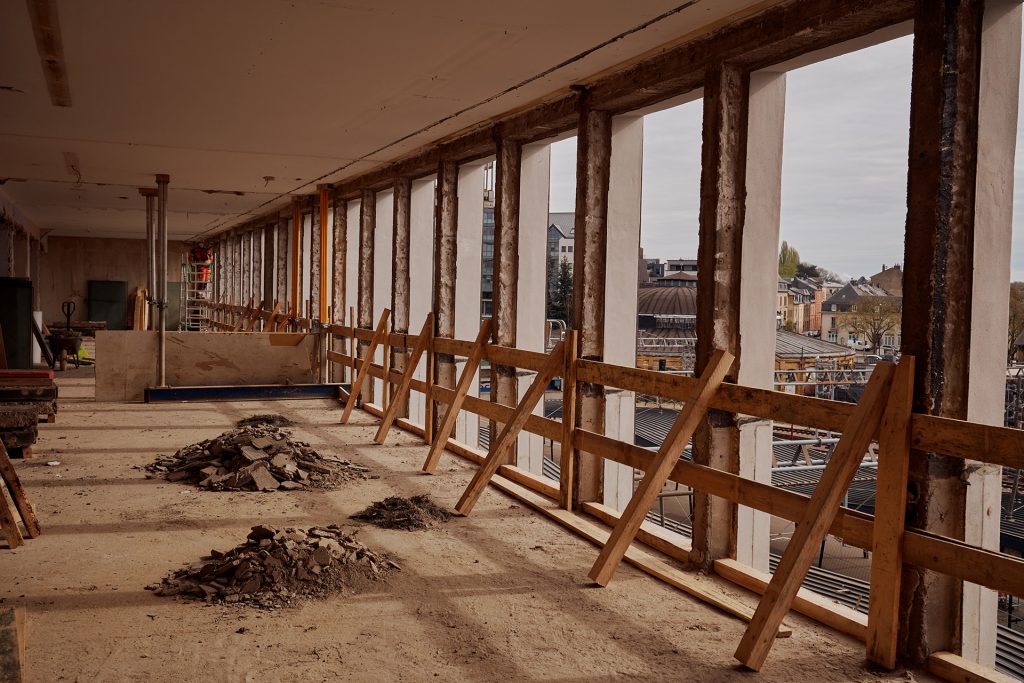
While the exterior appearance will be retained in its basic form, the interior of the building will be completely overhauled. Following the relocation of the staff at the beginning of June 2023, the renovation and gutting of the main part of the management building began immediately. On many levels, only the original shell structure remains.
After the removal of furniture and other fixtures and fittings, the partition walls, screed and decorative elements (e.g. the plaster on the wall) were removed, leaving only the basic reinforced concrete structure.
Photo story: Click on one of the pictures to start the slideshow.
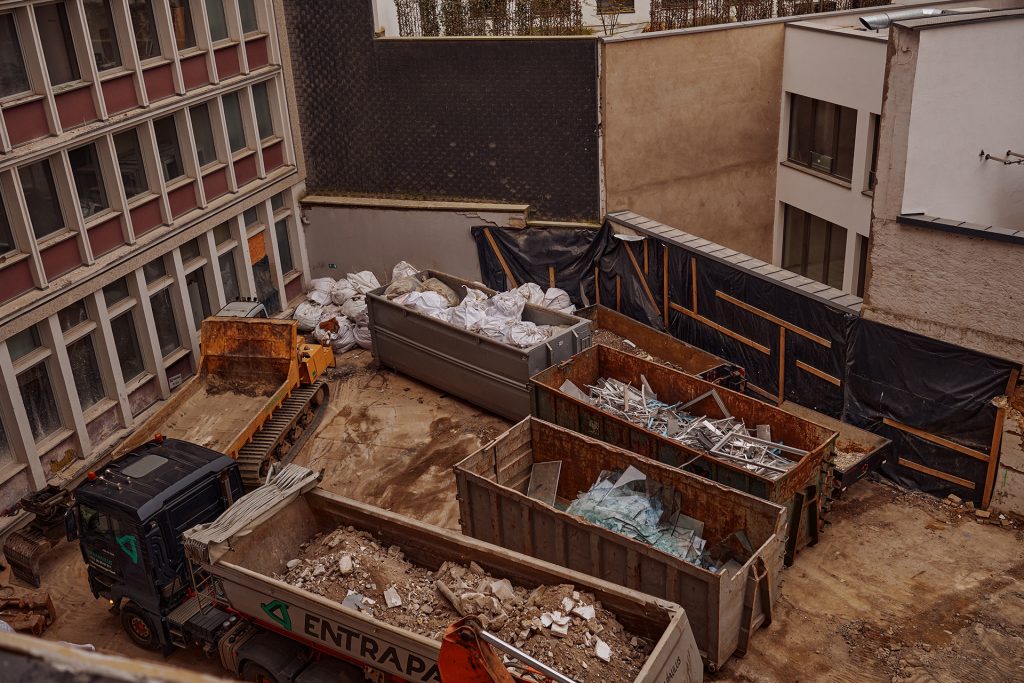
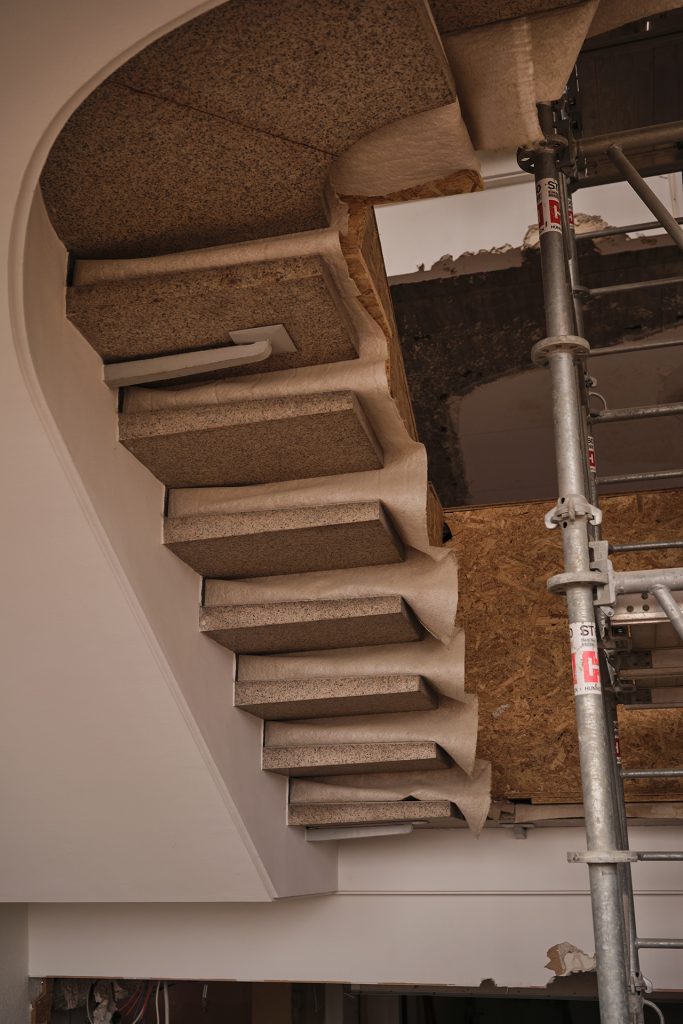

More space for the future General Management building.
On the opposite side of the station square, three other houses and their plots in Rue du Fort Neipperg have been acquired by the CFL. Thanks to their demolition, the construction companies will have the space they need to extend the building. With this in mind, the remaining rubble will be removed over the next few weeks and the façade facing Rue Fort Neipperg will be stabilised to ensure that it remains part of the urban landscape of this street.
In total, no less than 30,000 cubic metres of earth and rubble will be moved. Extensive earthworks that will create 7,710 square metres of additional construction space. To ensure that the numerous lorries and heavy machinery can easily reach the construction site and that the flow of traffic on the nearby station square is not disrupted, a temporary construction site ramp has been specially built to facilitate access to the construction site from Rue de Chemin de Fer. As the construction work progresses, this ramp will be raised to allow direct access to the site road. At the end of the construction work, the area between Rue du Chemin de Fer and the first platform of Luxembourg station will be designed to provide barrier-free access for pedestrians, cyclists and people with reduced mobility.
However, the new building will not only grow in length and width, but also in depth. Once the construction work is complete, the new building will have two basement levels. To make this possible, the actual shell construction work will begin once the earthworks have been completed.
Photo story: Click on one of the pictures to start the slideshow.
