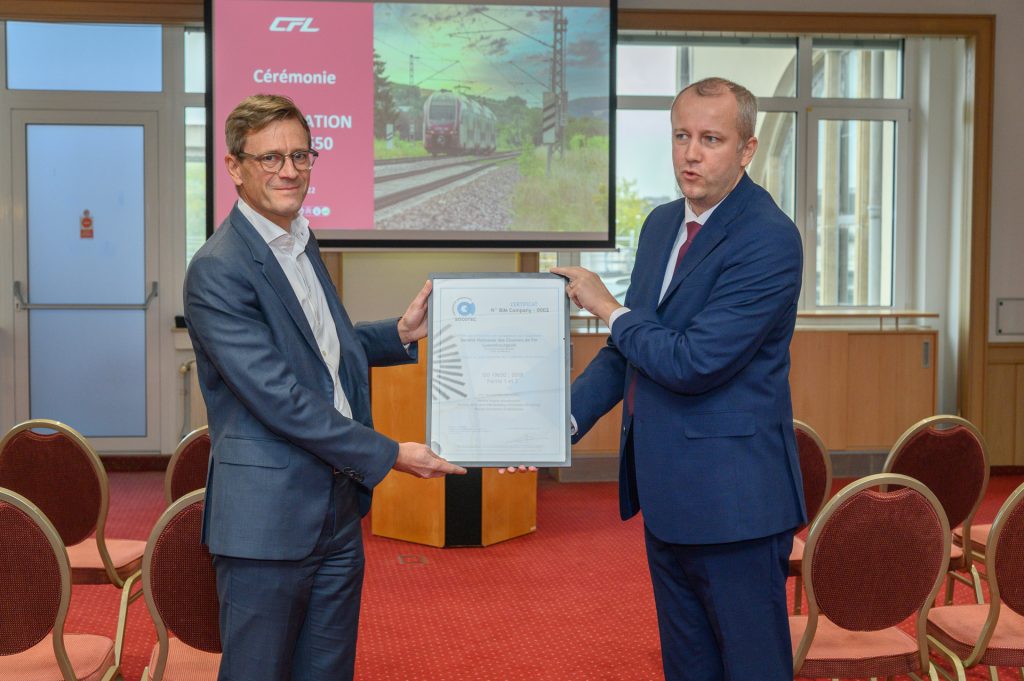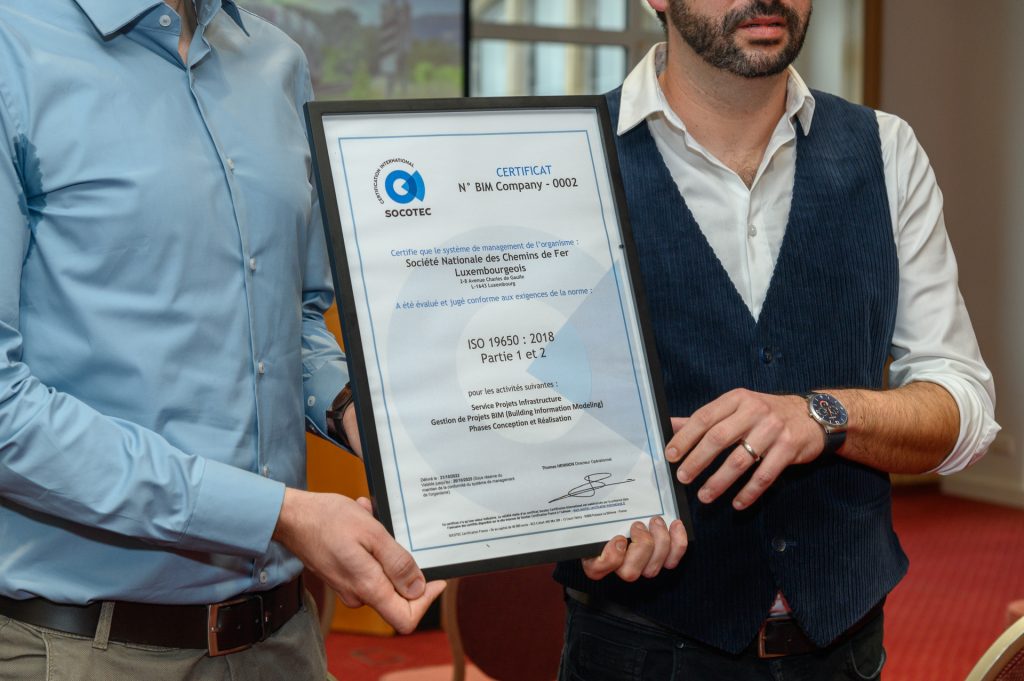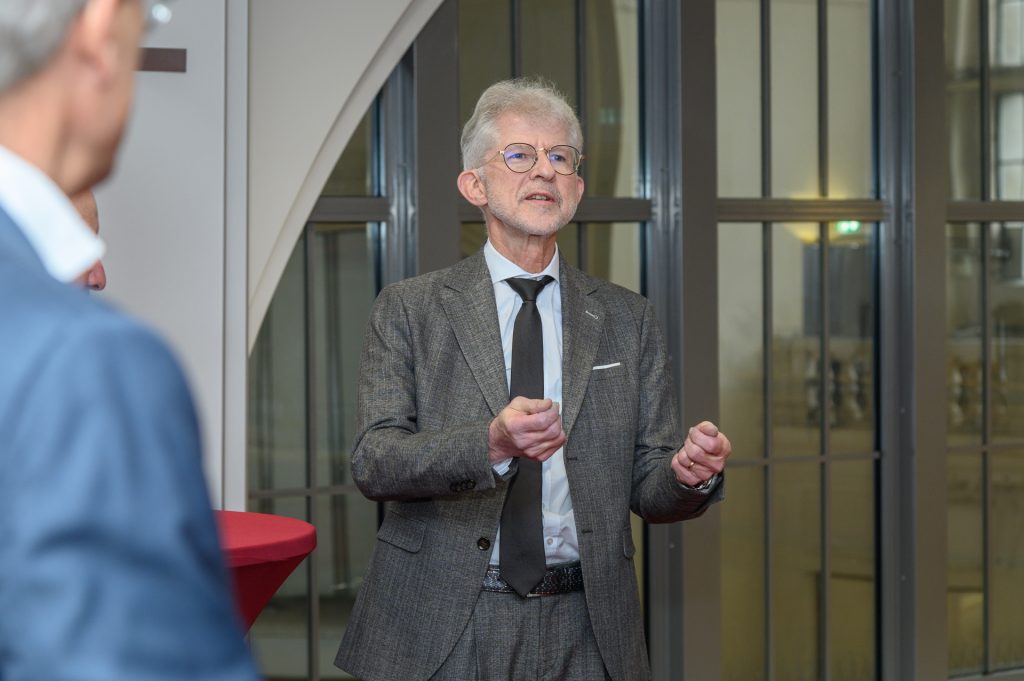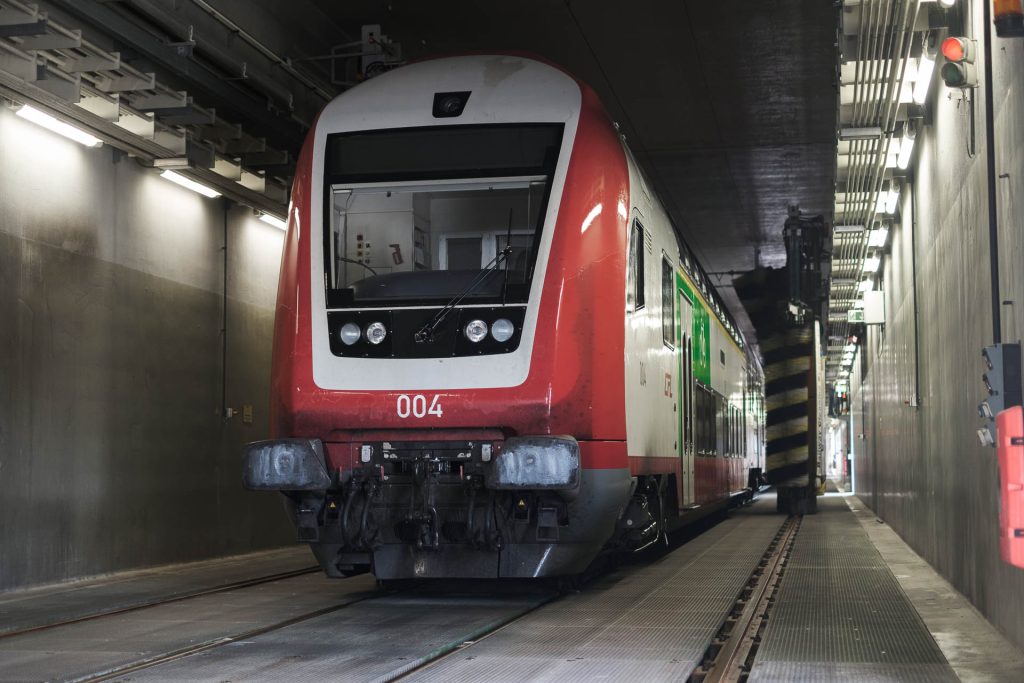
Building moves to a new dimension with BIM

The CFL have just obtained the ISO 19650 certification for their expertise in “Building Information Modeling”, better known as BIM. But what do these three letters mean? Why talk about a “digital revolution” and a “new paradigm” in the construction sector? What will be the added value of BIM for the CFL and their clients? Here is an overview of the subject in 6 points.
1. What is BIM?
BIM, which stands for Building Information Modeling, is the descendant of the first CAD (computer-aided design) and CAM (computer-aided manufacturing) software designed in the early 1960s.
Although the choice of a powerful software remains a determining factor for modelling a construction or renewal project, the cornerstone of BIM is information management.
BIM goes beyond the purely technological aspect of computer-aided design to include the sharing of information in real time between stakeholders, whether internal or external. It is therefore a process that will enable the creation and management of qualitative and standardised information around a construction project.
“Just like the transition from tracing to computer drawing, BIM takes the modelling of construction projects into a new dimension by adding the layer of information sharing,” says Gilles Pignon, Head of the Building Information Modeling Division within the Infrastructure Projects Department, responsible for the BIM strategy of the CFL.
The CFL have made BIM as one of their quality standards and at the end of October 2022 have received the ISO 19650 certification, which is a reference in BIM. This is the first certification of its kind in Luxembourg, and it is also the first to be awarded by a major project owner.
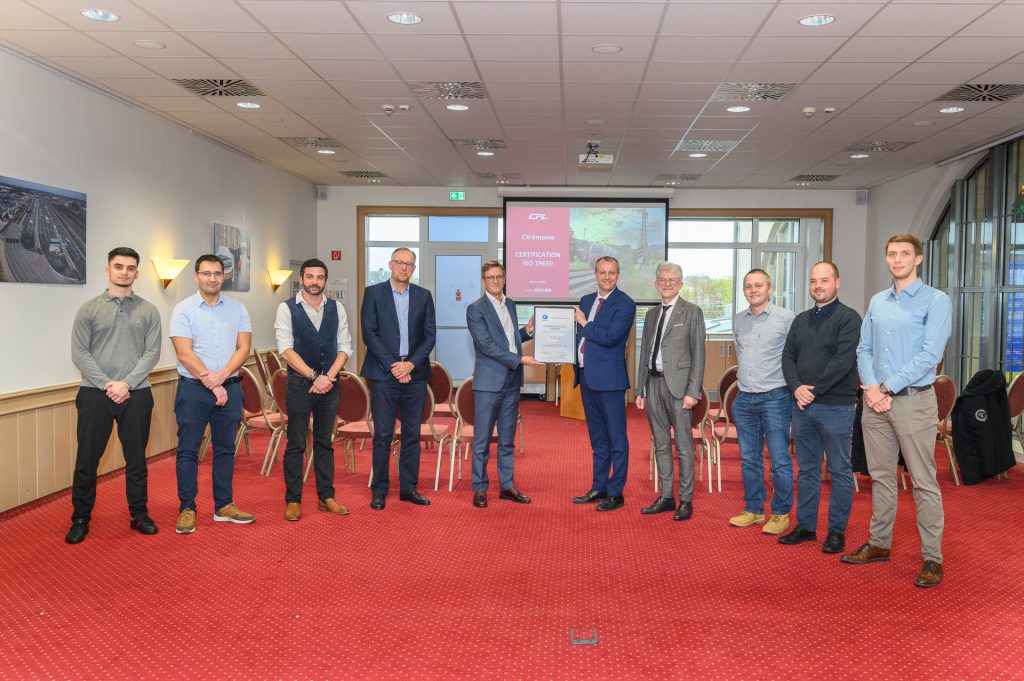
2. What does BIM look like?
Whereas the planning of new buildings used to be two-dimensional and in the form of separate plans from the different stakholders, BIM leads to the development and supply of shared digital twins.
To achieve this, the internal (the various departments concerned) and external (architects, engineers, craftsmen, service providers, etc.) stakeholders join forces around a standardised methodology, adopted by the CFL, and thus lay the foundations for a living ecosystem throughout the project concerned.
The visible side is a sort of integrated 3-dimensional model which allows the details of the project concerned to be visualised, down to the millimetre. For the CFL, which opted for this approach back in 2017, the first building to be designed and built entirely using BIM was realised in 2021, in Wasserbillig.
Based on laser detection, several existing CFL buildings and infrastructures are being modelled or are already modelled, such as the Pulvermühle Viaduct, the passenger buildings at Luxembourg Station, Mersch and Rodange.
These simulations can also be viewed in virtual reality and serve as a common reading grid for understanding the projects as a whole.
3. What are the advantages of BIM?
The advantages of this digitalisation of the construction sector in the broadest sense are numerous:
- Facilitate and ensure the exchange of information in real time on the basis of reliable information;
- Anticipating possible construction problems via 3D visualisation and dealing with them in advance;
- Visualise the real-time implications of changes made during the project;
- Save financial, energy and human resources by projecting the project in real conditions;
- Make predictive maintenance a standard by simulating the evolution of the building;
- Consider the entire life cycle of the building from the planning and design stage, including maintenance, renovation, recycling and demolition.
“By investing a little more time in the design phase, we can save a lot of time later on during the construction and life of an infrastructure and, in turn, save resources,” adds Gilles Pignon.
4. How can the CFL benefit from BIM?
For the CFL, which carries out large-scale works without disrupting, as far as possible, the continuity of their service, having a predictive tool is a considerable asset. The strategic choice to be among the BIM pioneers reflects the CFL’s desire to act as a socially responsible company by limiting their impact on the environment and on their customers to what is strictly necessary.
“BIM allows us to gain in efficiency thanks to the possibility of building a digital twin before the start of the work and thus identify possible defects, while refining our construction material requirements,” adds Tom Gaspard, BIM Manager in the Building Information Modeling Division of the CFL’s Infrastructure Projects Department.
5. What about the CFL’s clients?
The purpose of BIM is to optimise the design of buildings and infrastructure, taking into account the end-users, including the clients.
The latter will indirectly be able to perceive the benefits of live modelling enabled by BIM, including:
- The use of 3D simulations to refine the consideration of clients with specific needs;
- Faster construction by identifying potential problems during the modelling phase;
- More environmentally friendly construction by taking the right measure of the resources essential to the project.
6. What’s next?
“The design and maintenance of buildings and structures by using BIM will sooner or later become the norm in Europe,” summarises Gilles Pignon.
The future of BIM is therefore very clear at the CFL. The process is even set to expand gradually, with the aim of creating a complete digital twin of the rail network and its buildings by 2035.
In the meantime, the CFL wish to share their experience with other public and private building owners and by convincing the trades to enter the exciting and promising world of BIM.
